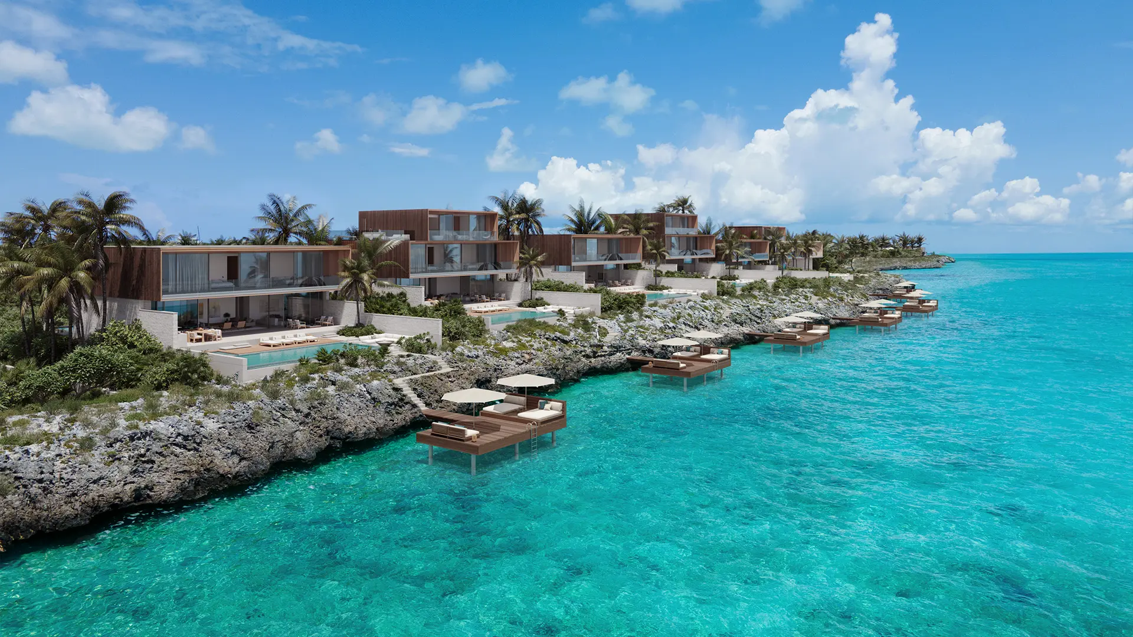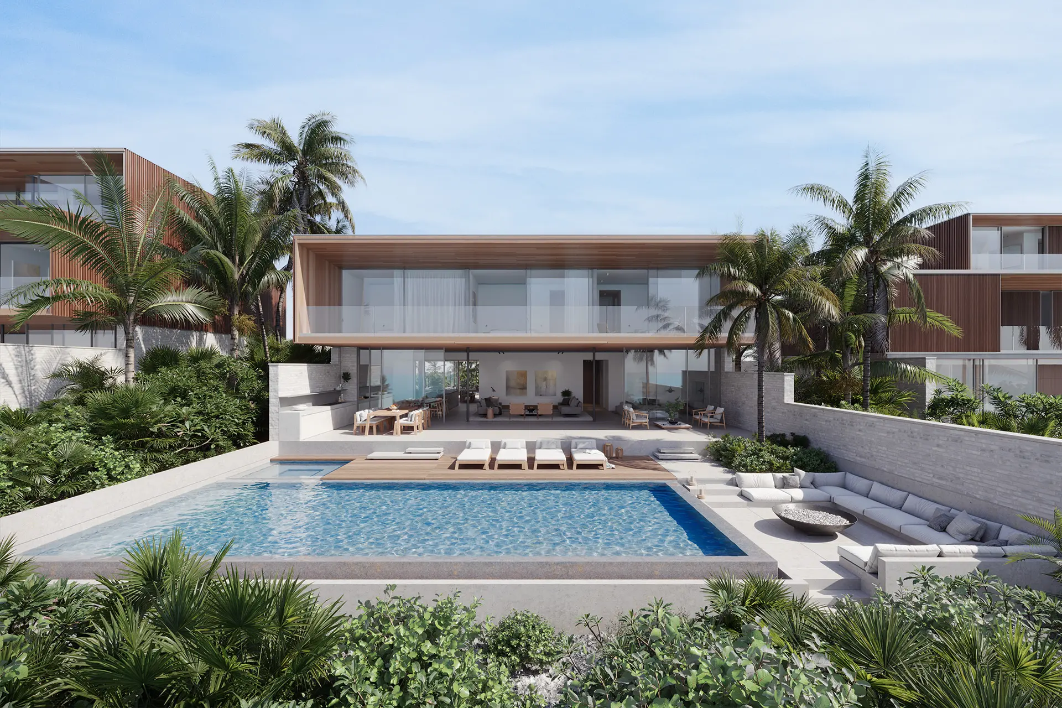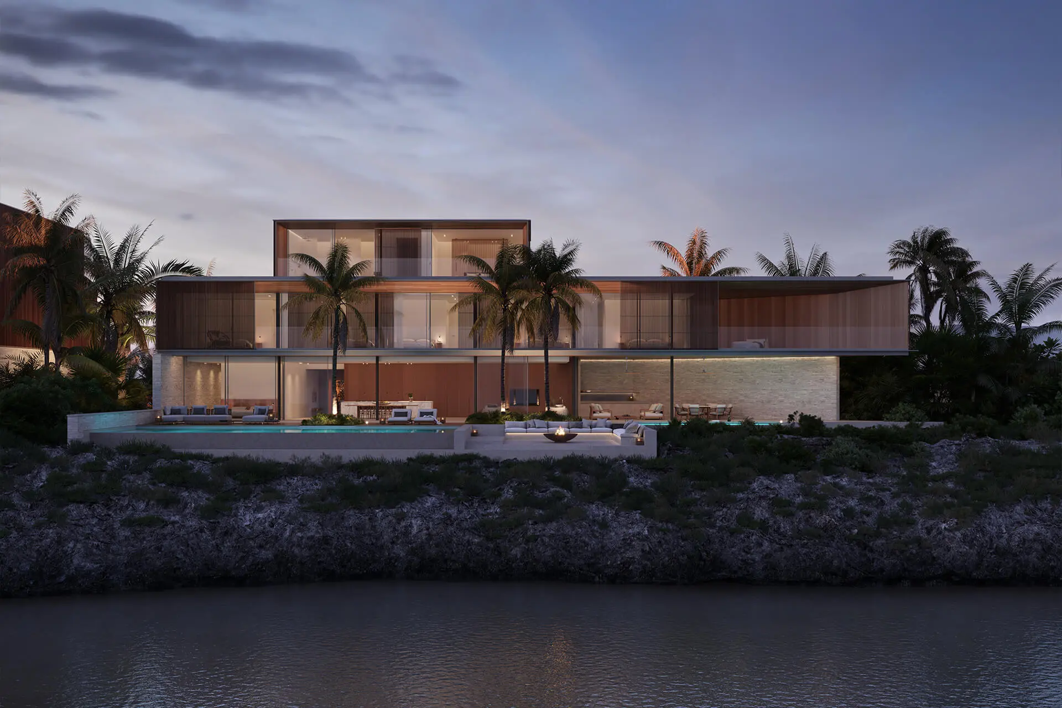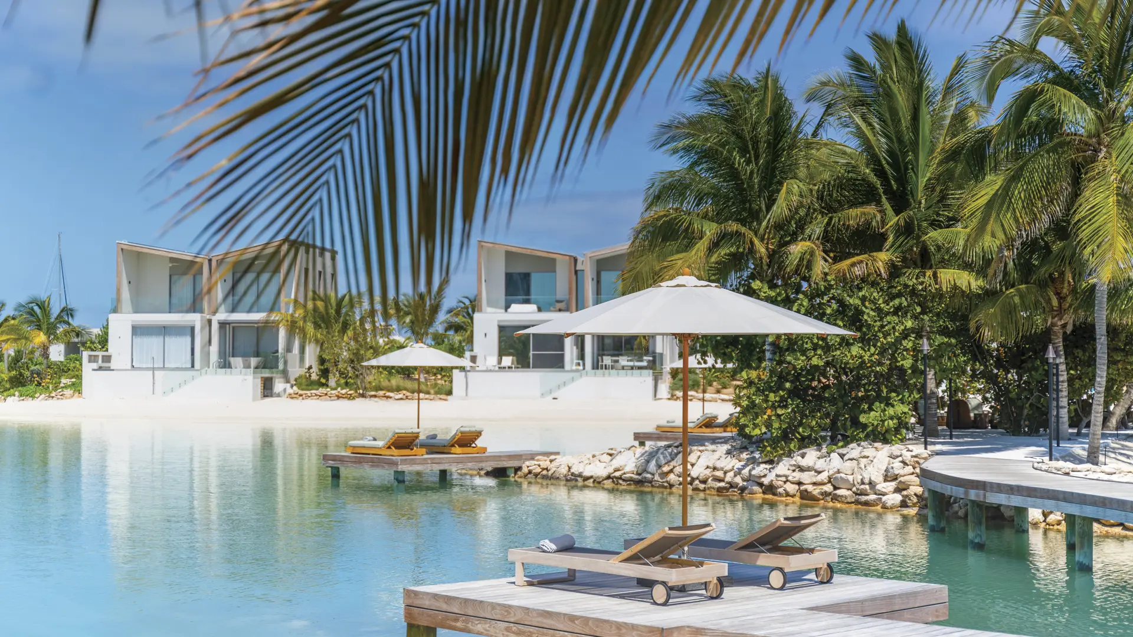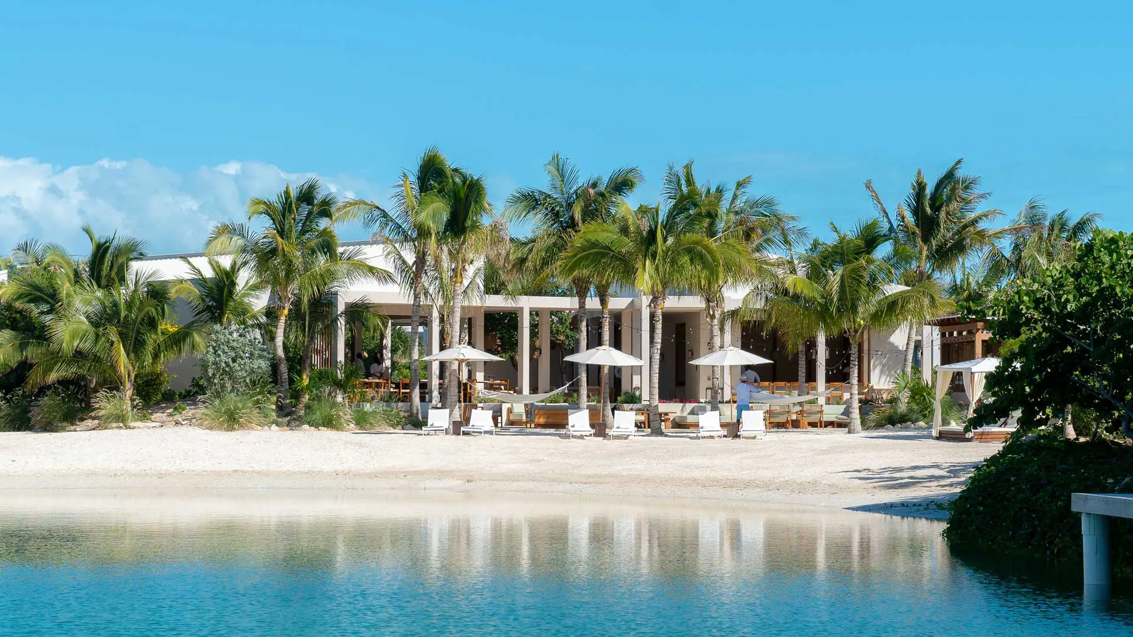The Villas
A bold architectural statement, discover an intimate villa collection secluded at the tip of Turtle Tail. Focussed on the horizon soaring above the Caicos Bank, famed Turks and Caicos views are captured through architectural framing and decisions, drawn from nature, and crafted with clear intent.
Nivå will be home to just six private villas. Designed by Ström Architects, this private yet connected community comprises five 4,014 sq ft villas and a singular, larger showpiece with a sweeping grand primary bedroom level. A shared design language unites the individual retreats embedded into the iron shore, a celebration of the coastline, nature’s elements, and a passion for design.
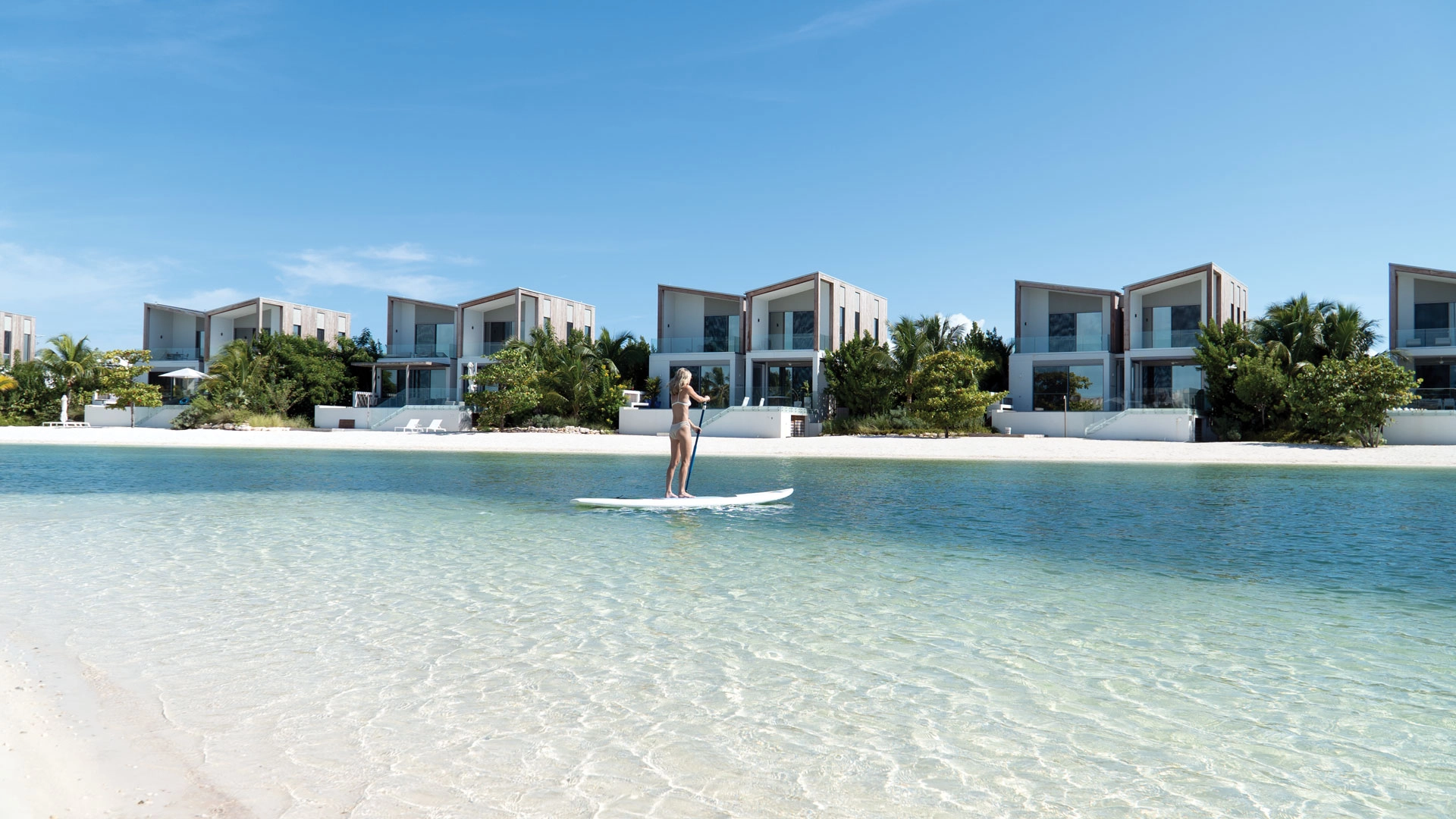
South Bank Lifestyle
Linked to South Bank by water taxi, Nivå harmoniously blends the serene ambiance of Turtle Tail with the vibrant allure of the nearby resort and marina community. Here, residents can enjoy seamless access to a curated selection of restaurants and facilities that embody the essence of resort living.
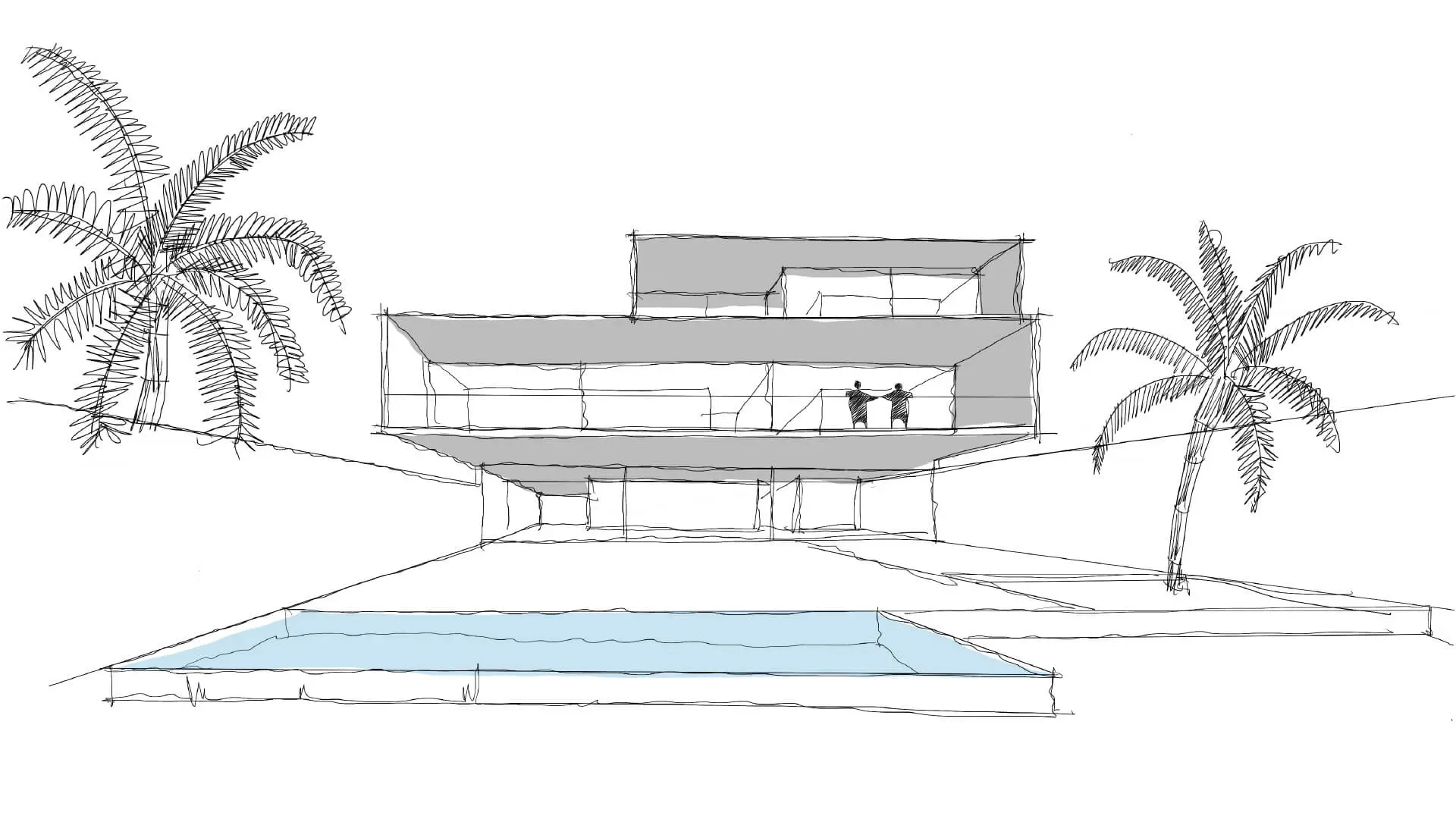
The Concept
Carved into the organic ridge of the landscape, Nivå leaves the natural iron shoreline as untouched as possible. The uncomplicated concept began with a sense of place and a unique understanding of its environment. The result is an architectural piece that bravely belongs.
The unapologetic contemporary design integrates into the natural coastline with the innate ease of something borne of its environment. Expansive social spaces capture every inch of the ocean through edge-to-edge glass, and slender exterior timber sleeves offer protection from the elements, welcoming you to live outside as much as inside. Taking advantage of the signature ridgeline, the architecture plays with multiple levels while the sleeves frame the views intelligently to accentuate the sunrise views across the Caicos Bank and the sunset views over Juba Sound.
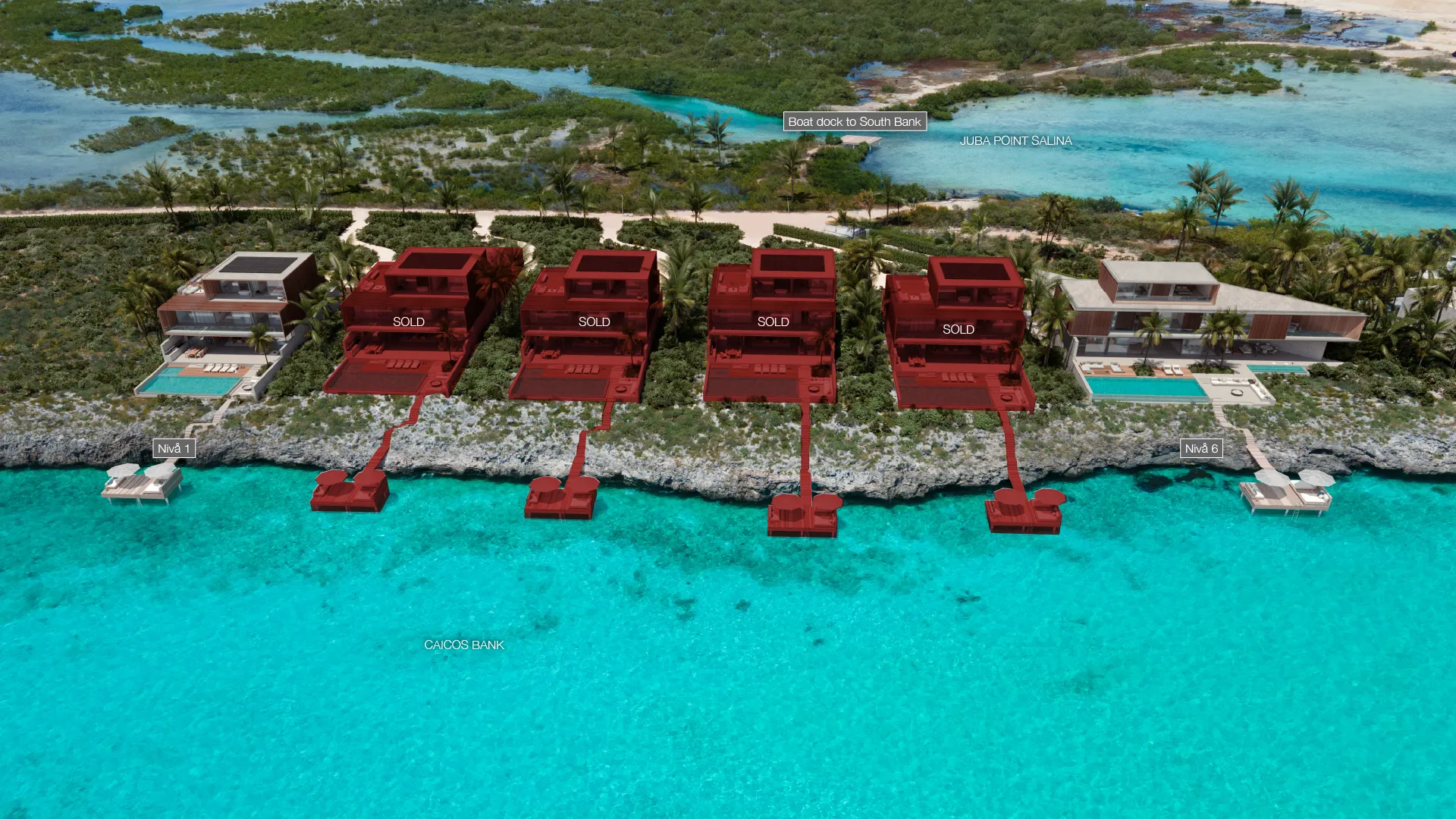
The Site
Nivå overlooks Caicos Bank to the South and Juba Sound to the North from one of the most private parcels of land at the end of Turtle Tail, one of the premium residential communities in Turks and Caicos. It will be a unique opportunity to live on the ocean's edge in one of a limited series of architecturally designed villas. Nivå's design makes a daring impression with an unassuming finesse, settling it seamlessly into its enclave on the south side of Providenciales, only minutes from away from shopping and dining.
Disclaimer
The content of this website does not form part of any contract, nor does any part constitute a representation or a warranty. The plans and renderings illustrated depict the overall style of the development and have been prepared for illustrative purposes and are indicative only. The plans and renderings are not drawn to scale. The exact dimensions of each lot may vary and shall be confirmed prior to legal transfer of the title to the plot. The plans and renderings depict the intended layout and design at the time of creating this content, however the developer reserves the right to make changes to the layouts shown at the sole discretion of the developer.
at South Bank
