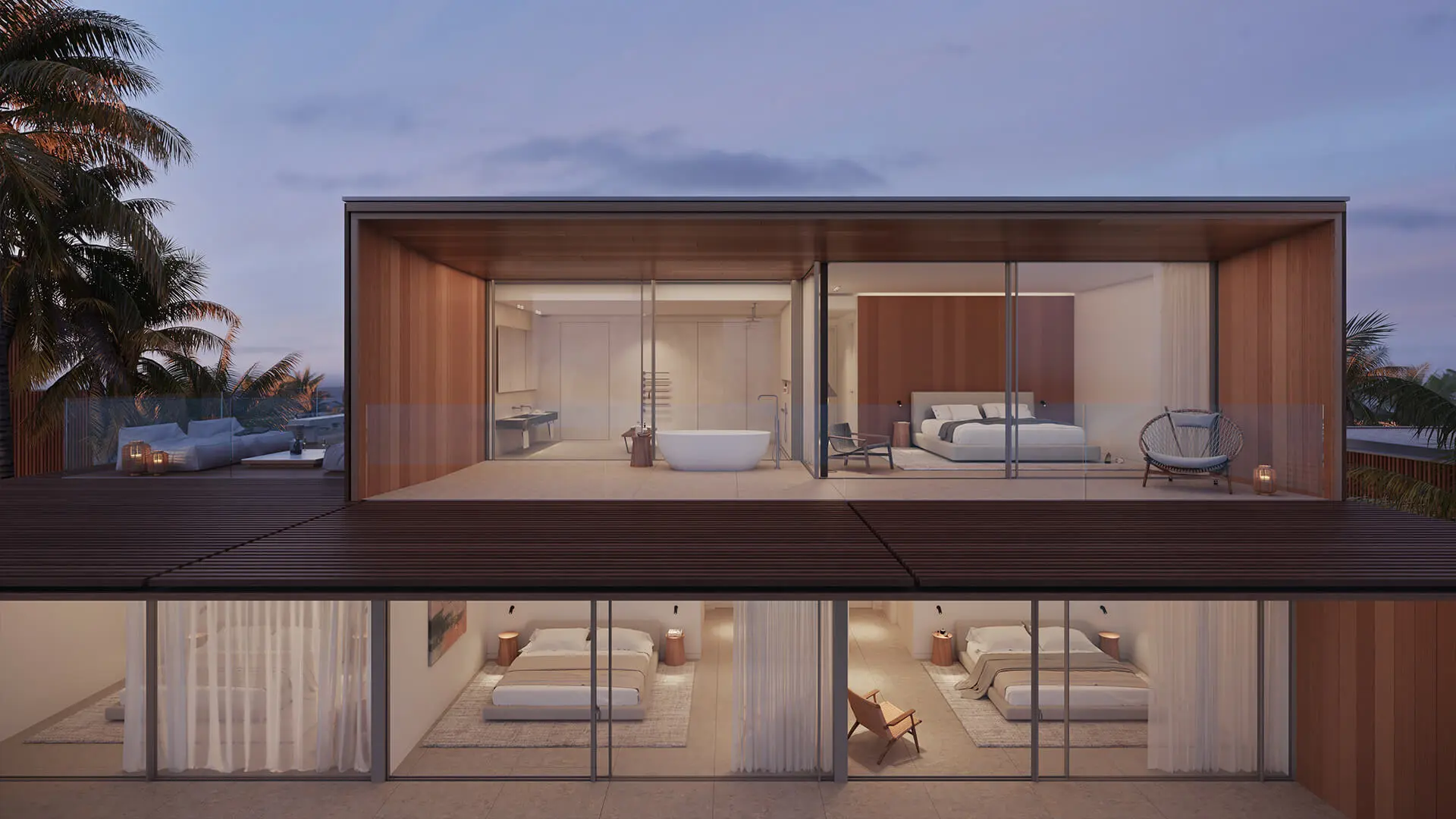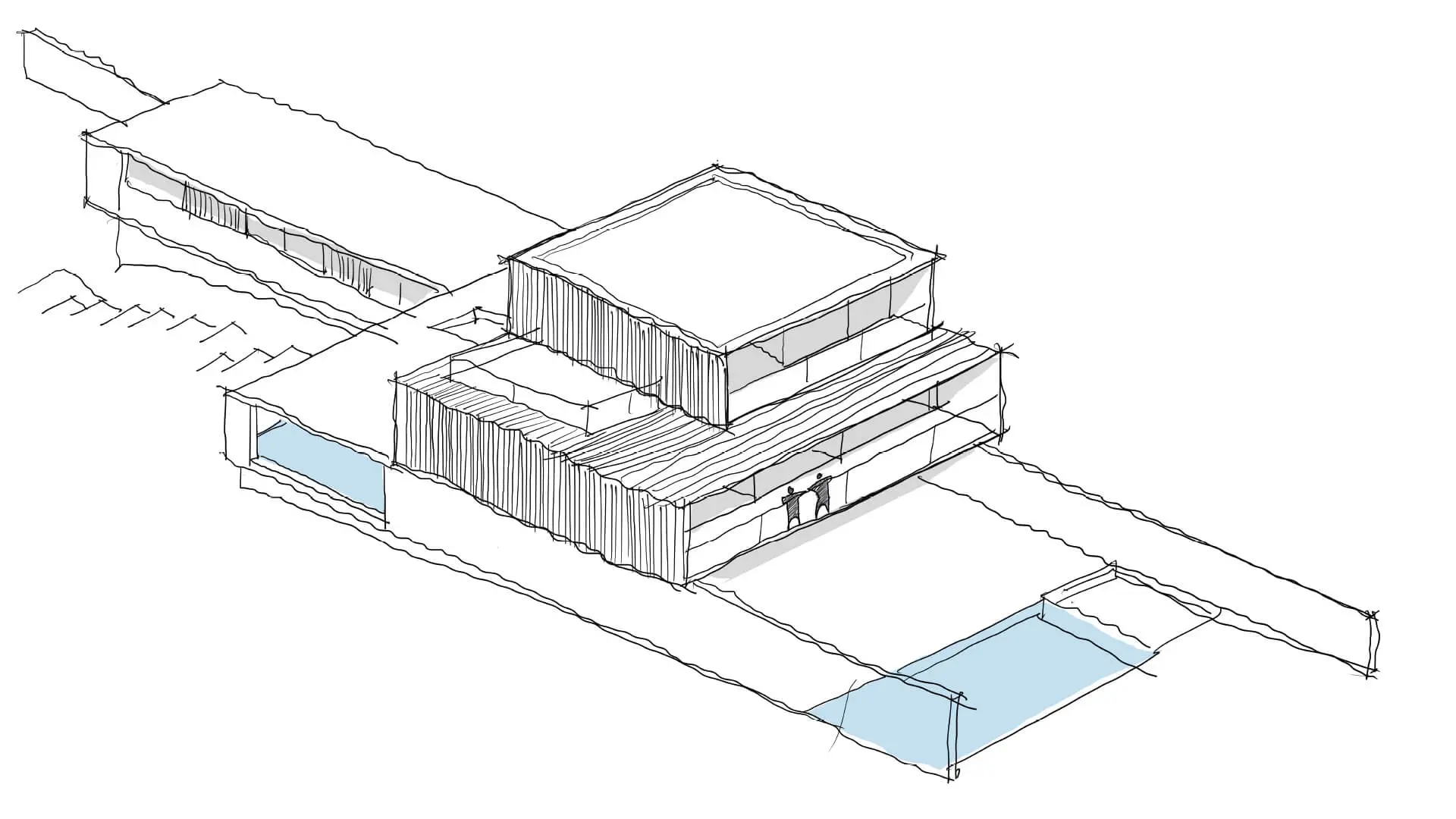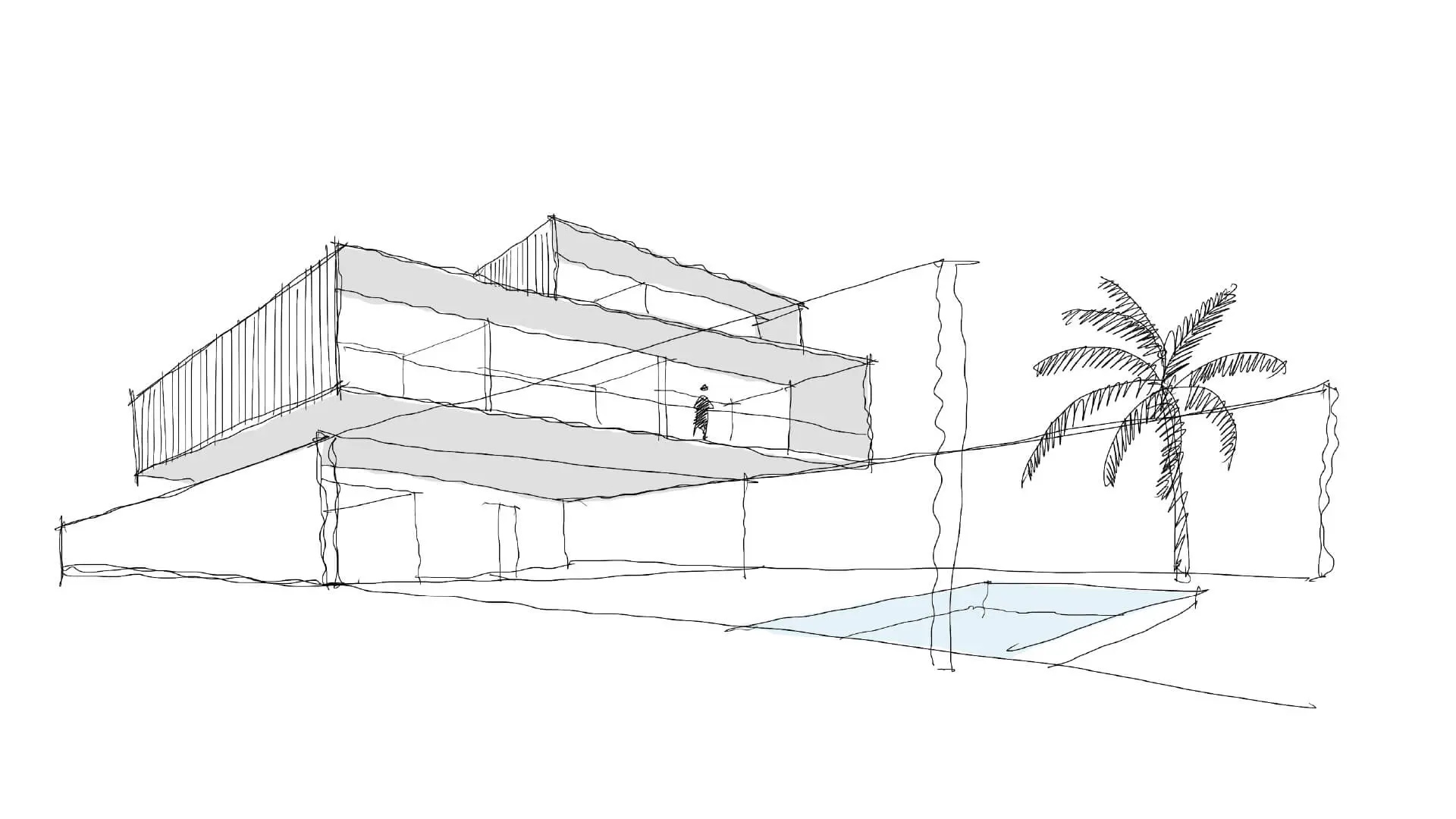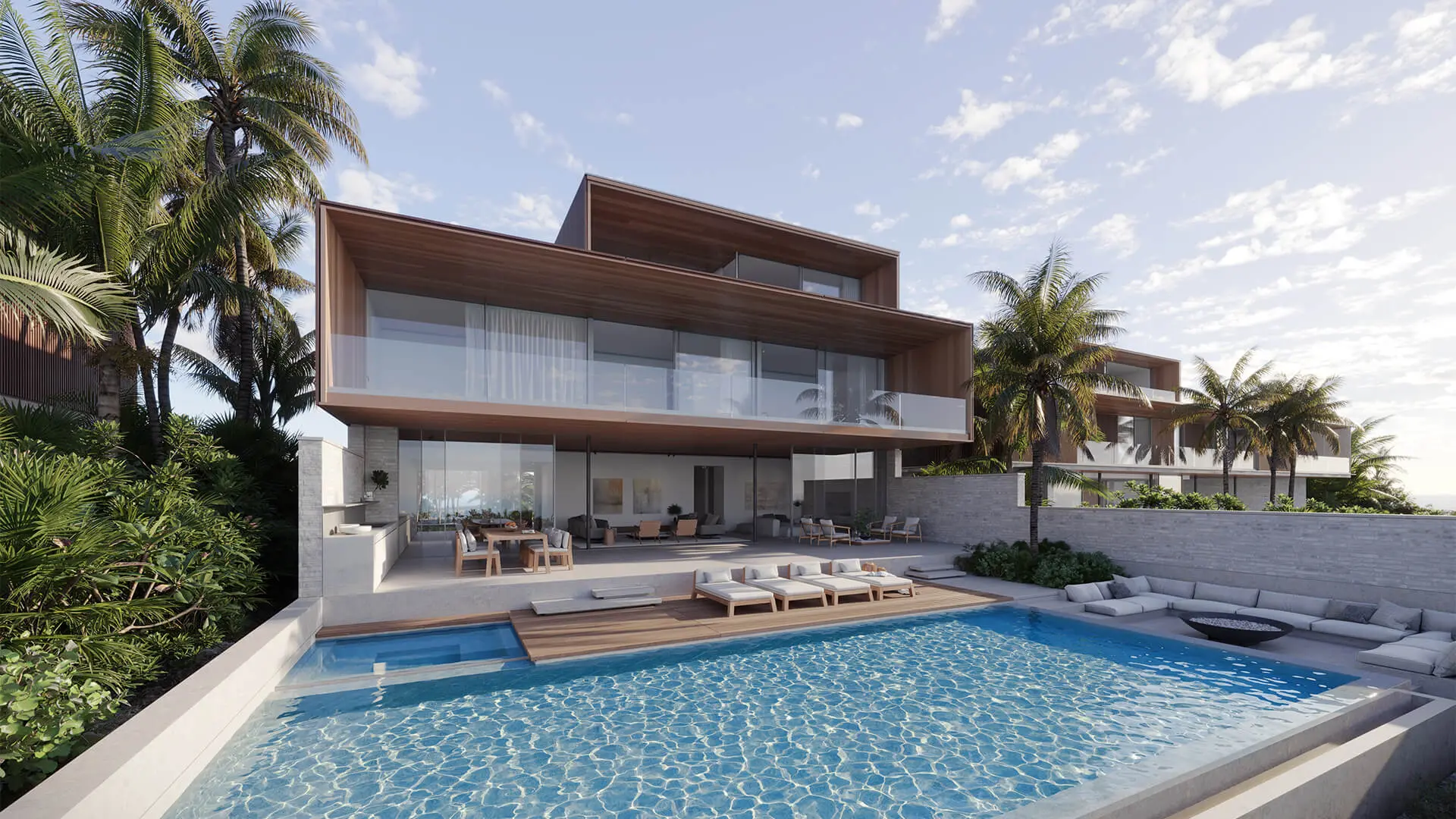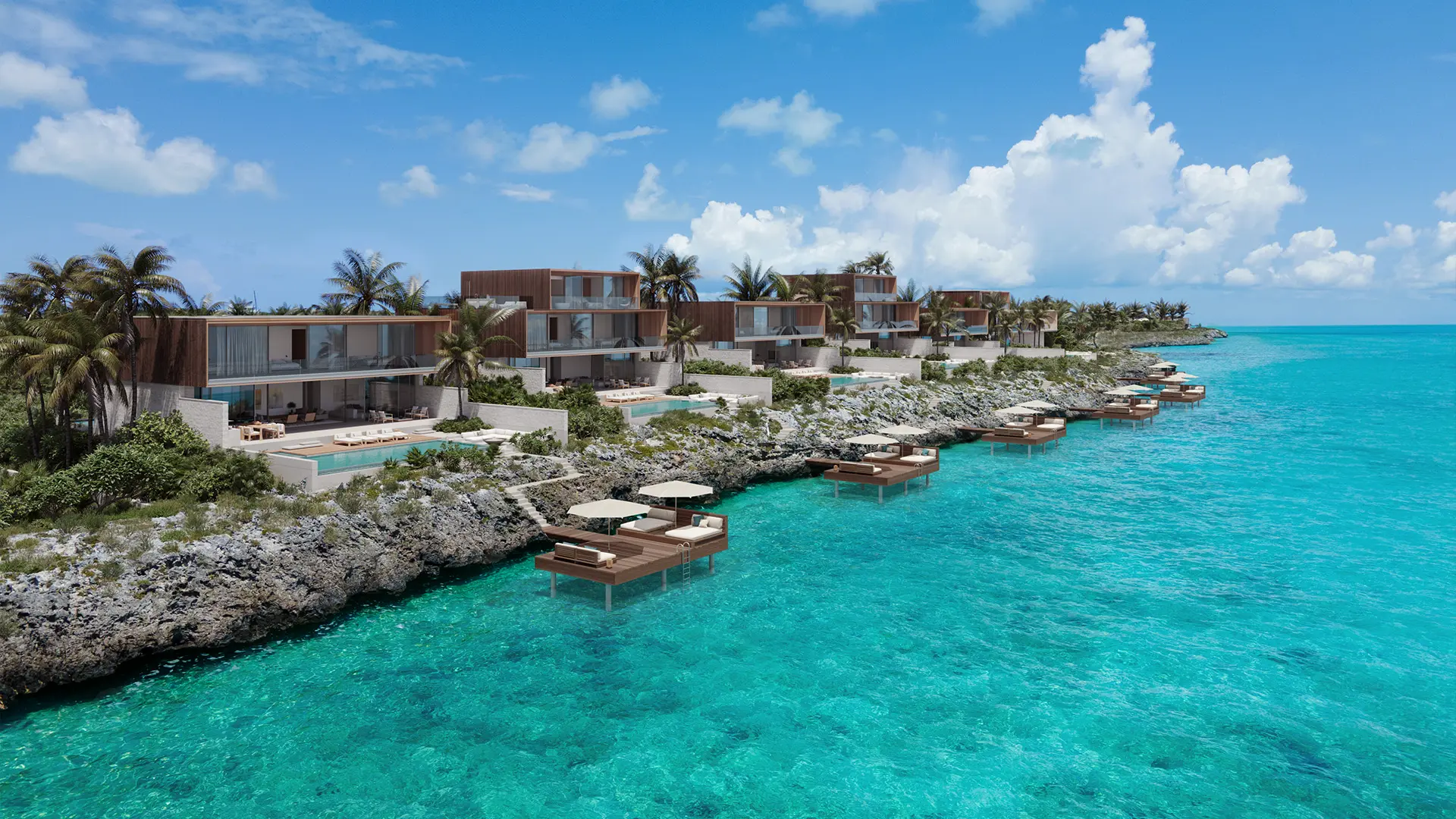Designed by Magnus Ström, Ström Architects
Bringing the attention to detail of private house architects, Ström’s level of detailing is extraordinary. Each home at Nivå has been a personal journey undertaken with a dedication to individually and sincerely considering every design element.
Renowned for framing views and capturing horizons, Ström was the perfect architectural partner to define a limited villa series worthy of its stunning location. Ström was mindful that every space should excite aesthetically but also had to be liveable for owners from sunrise to sunset, indoors to outdoors and year-round.
The Sleeve
The Interiors
A unique interpretation of Brazilian Modernism and Scandinavian architecture styles, Nivå features large, open social spaces that welcome views and guests. Every design decision has been guided and proposed by the expertise and experience of Ström Architects and the quality of execution which Windward is known for.
The internal materials palette takes its cue from the external finishes to provide spaces that are elevated in their own right.
A selection of designed ancillary space options offers personalisation without departing from the design vision. Structural personalisation options of an additional elevator across the main floors, garage, guest house and gym are available on request. Belong in the architectural beauty of designs evolved and honed by Ström.
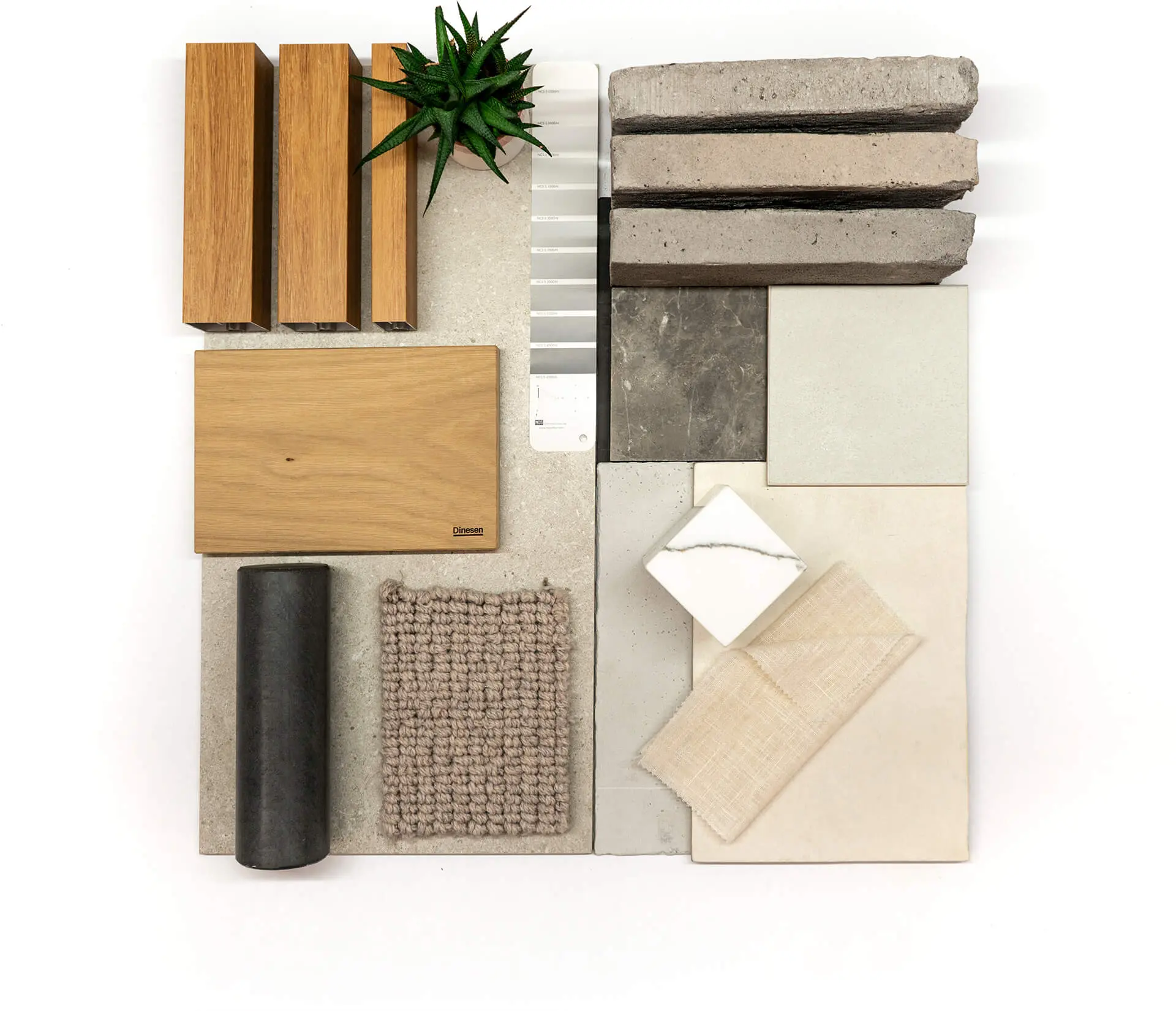
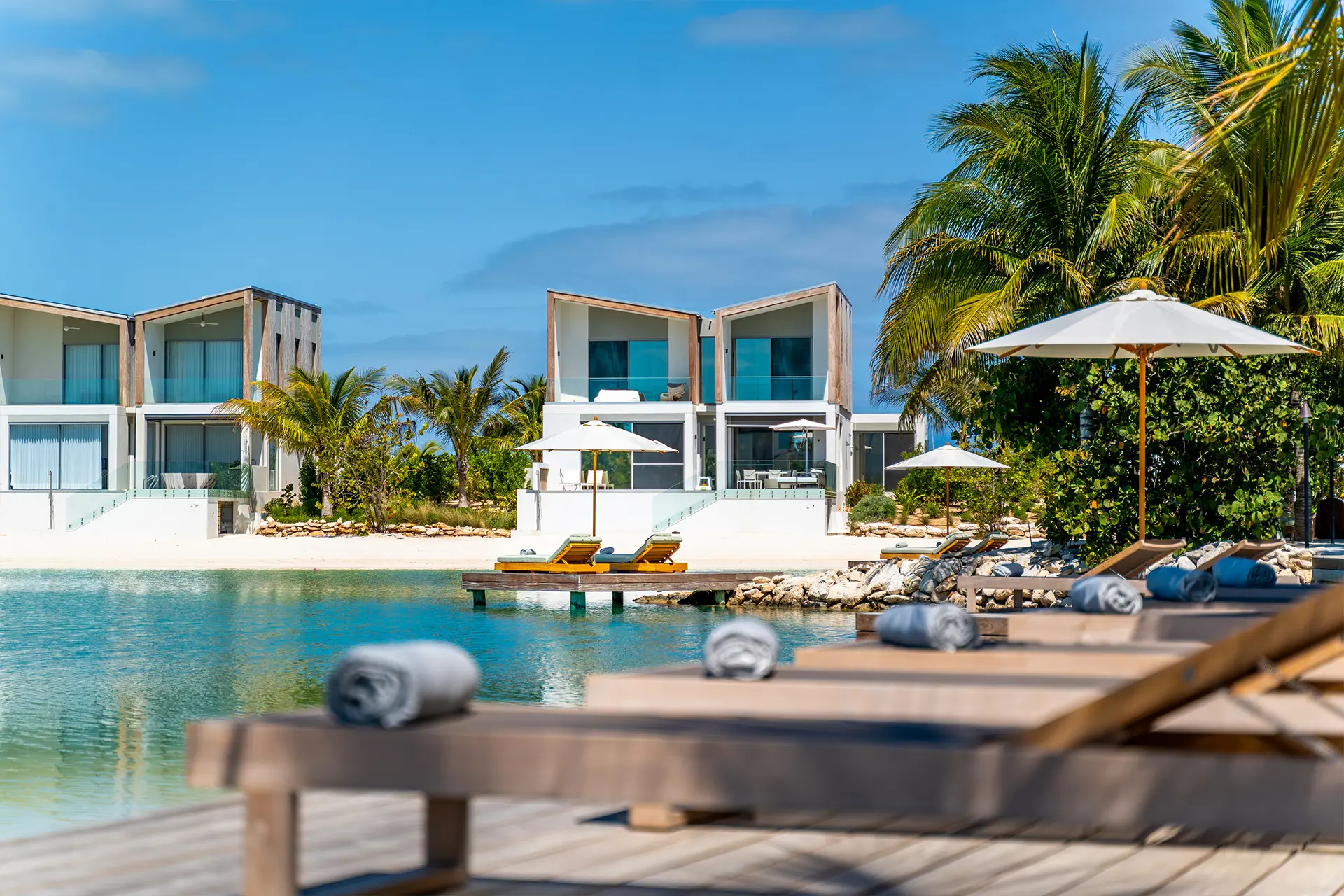
The Developer
Windward thrives on creating a unique development vision for property that is destined for the uncommon approach.
Disclaimer
The content of this website does not form part of any contract, nor does any part constitute a representation or a warranty. The plans and renderings illustrated depict the overall style of the development and have been prepared for illustrative purposes and are indicative only. The plans and renderings are not drawn to scale. The exact dimensions of each lot may vary and shall be confirmed prior to legal transfer of the title to the plot. The plans and renderings depict the intended layout and design at the time of creating this content, however the developer reserves the right to make changes to the layouts shown at the sole discretion of the developer.
at South Bank
