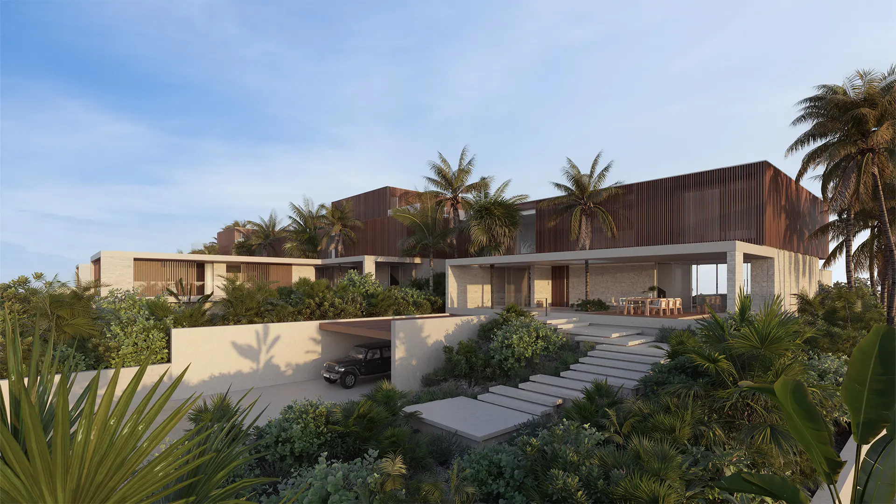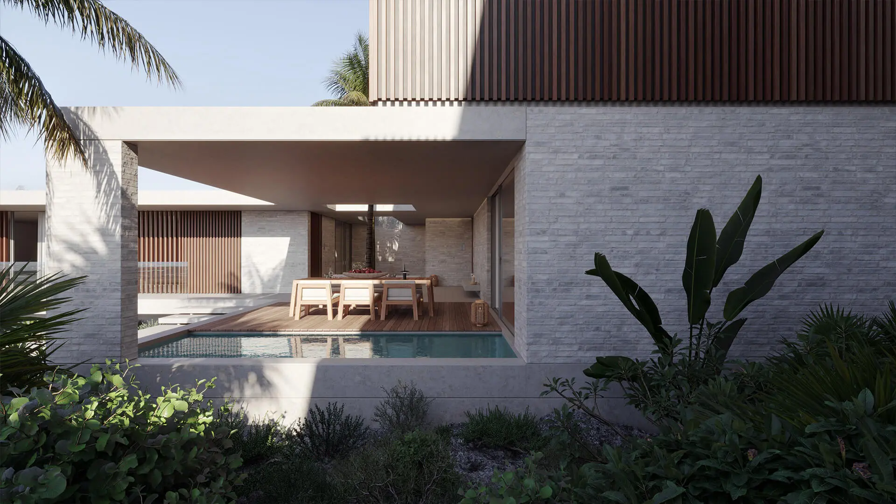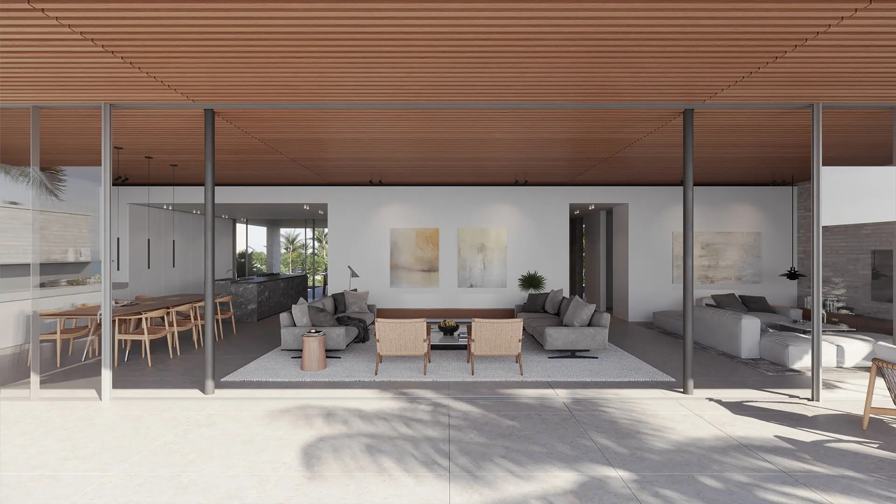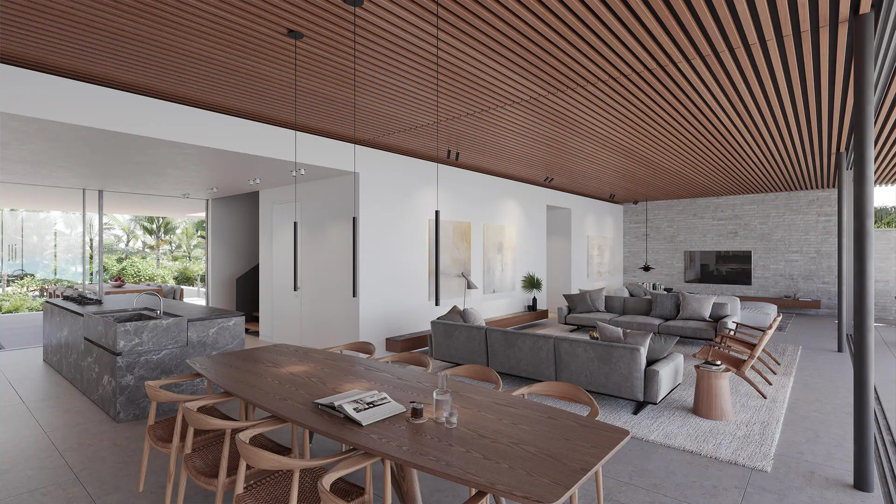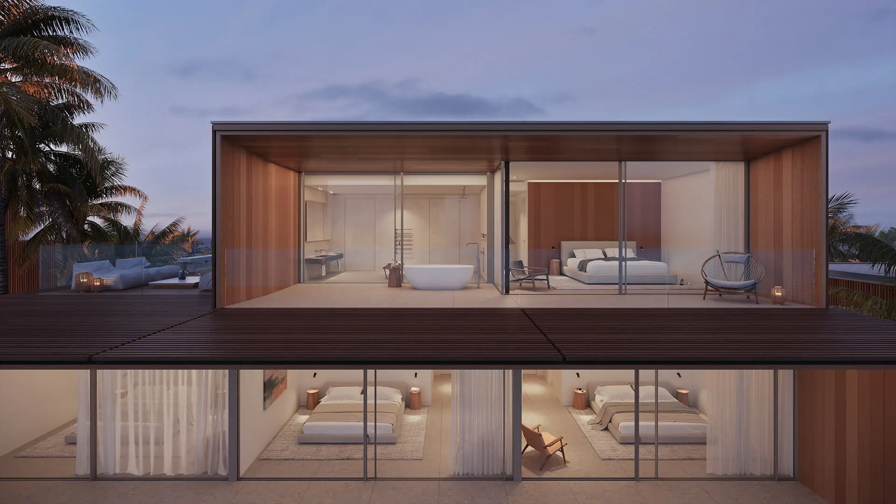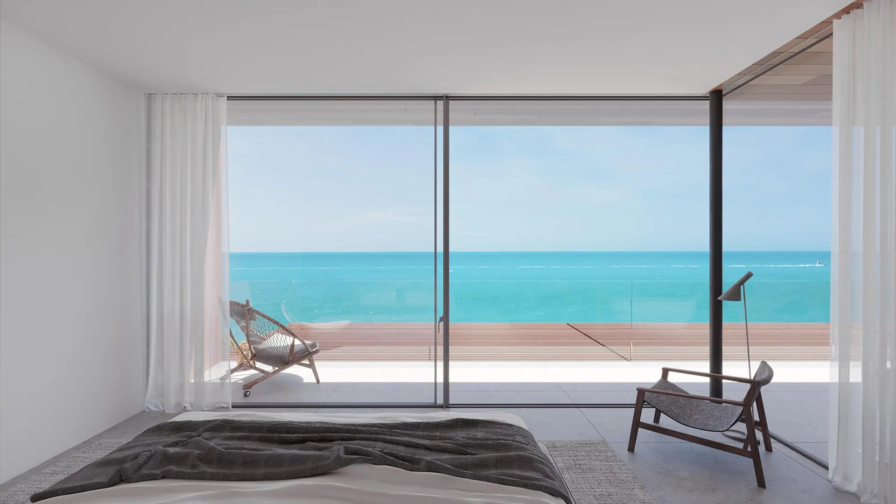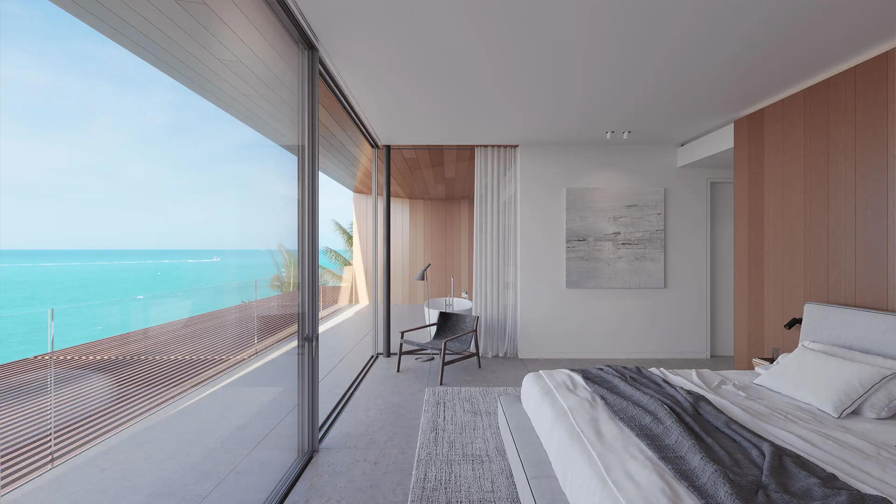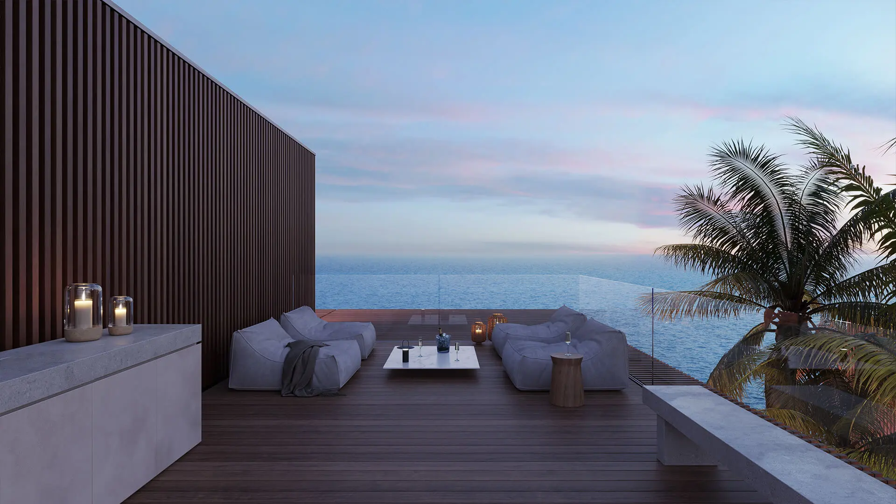An architectural masterpiece
The beauty of Nivå 1 - 5 lies in the simplicity of their architectural form by Ström Architects. Strong structural forms accentuate the flow and function of the houses and lend the...
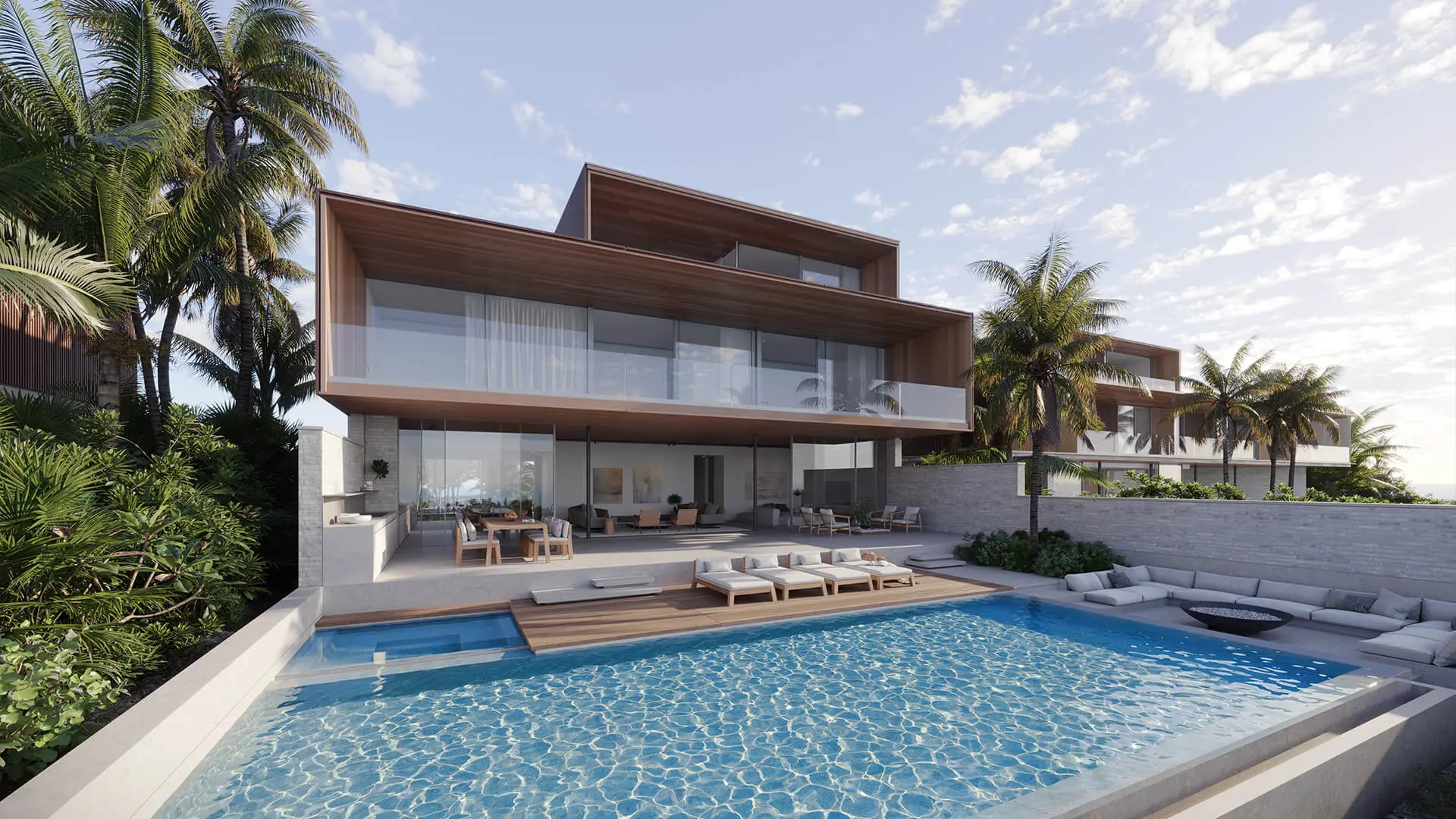
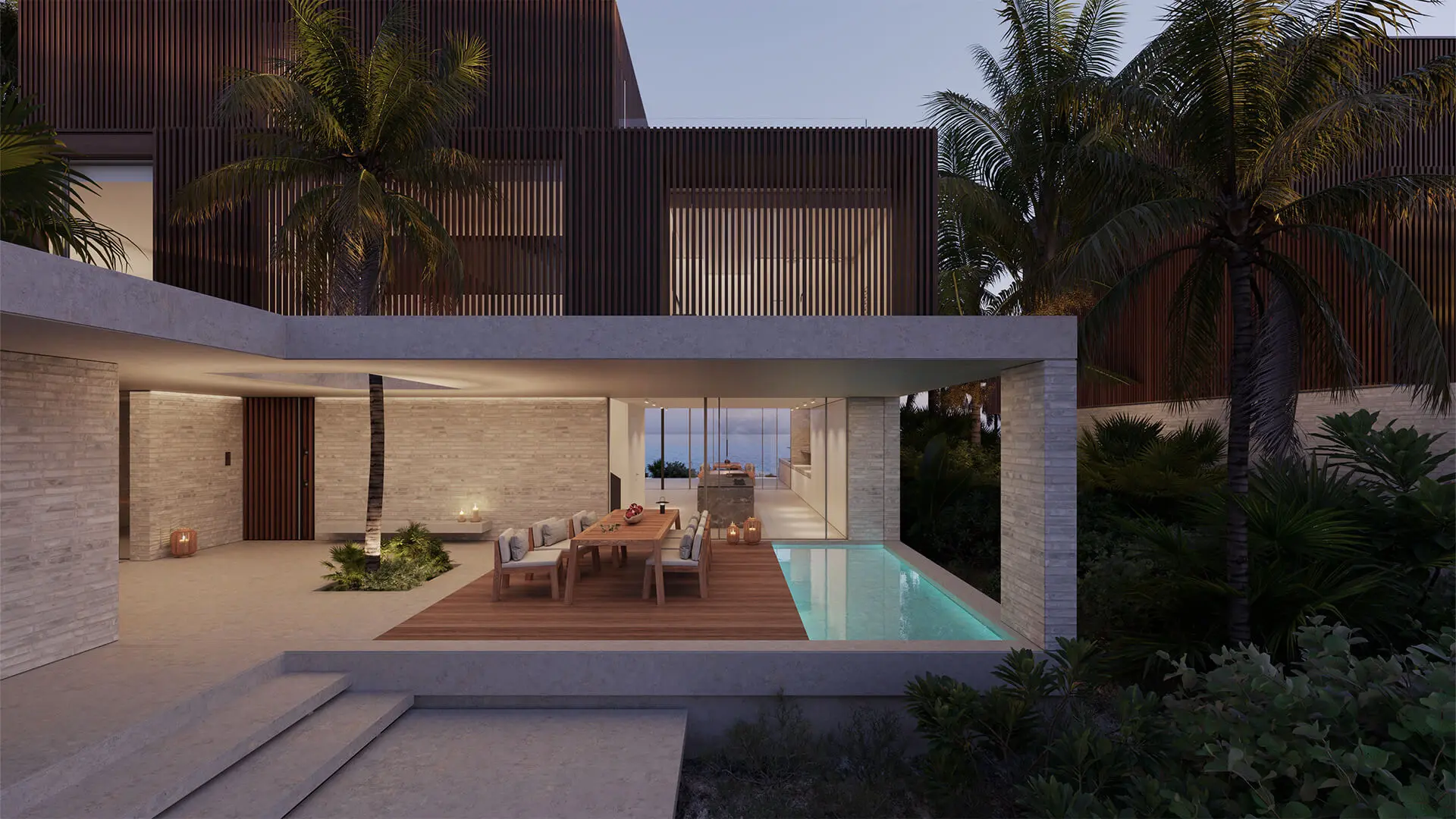
Exterior View with Optional Grand Primary Bedroom Level
Specification
4 bedrooms
4.5 bathrooms
Office with Juba Sound water views
Feature kitchen island by Boffi
Gaggenau or equivalent appliances
Dedicated powder, pantry and laundry rooms on the first floor
Large owner’s storage on second floor
Large-format porcelain floor tiles throughout
38 x 15ft pool overlooking the Caicos Bank with optional hot tub
1 indoor & 1 outdoor bath-tub
Optional items:
Garage
Elevator servicing L0 – L3
Ancillary 520 sqft guest house
Ancillary 520 sqft gym
Infinity edge hot-tub
Evening plunge pool
Solar package with batteries
Ocean staircase cut into iron shore
1505 sqft private Primary Bedroom level, with owner's lock-out, balcony, roof terrace and wet-bar
Elevations
Proposed West Elevation Nivå 1-5 with optional Grand Primary level
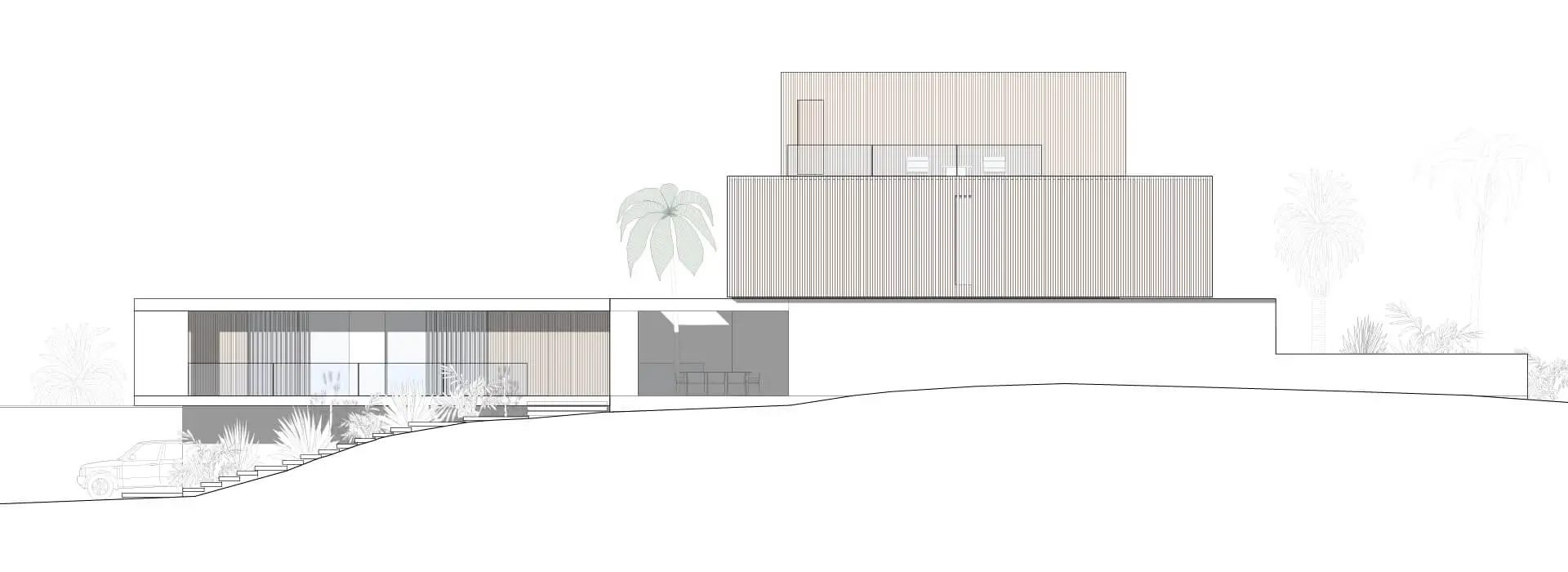
Proposed South Elevation Nivå 1-5 with optional Grand Primary level
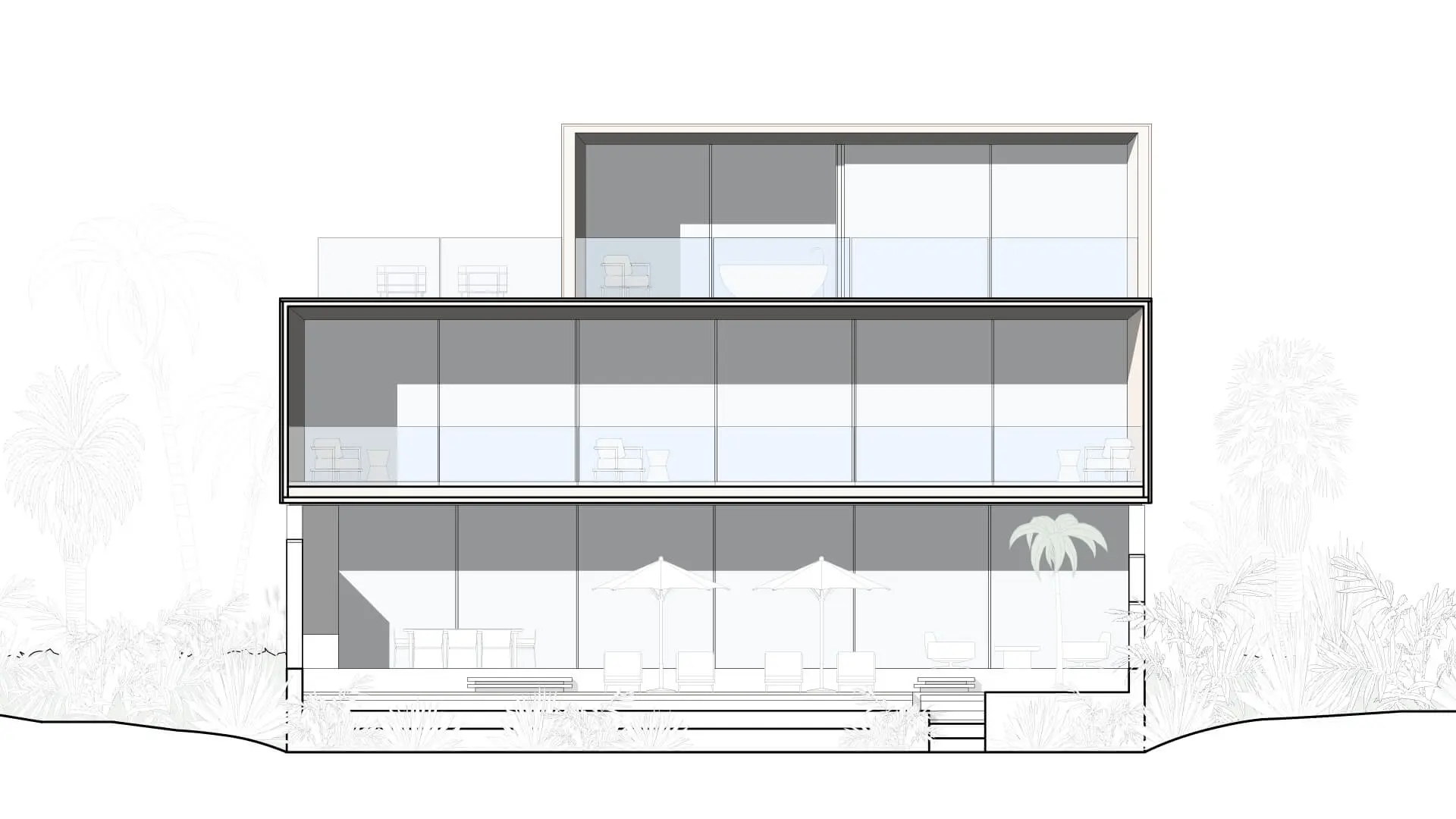
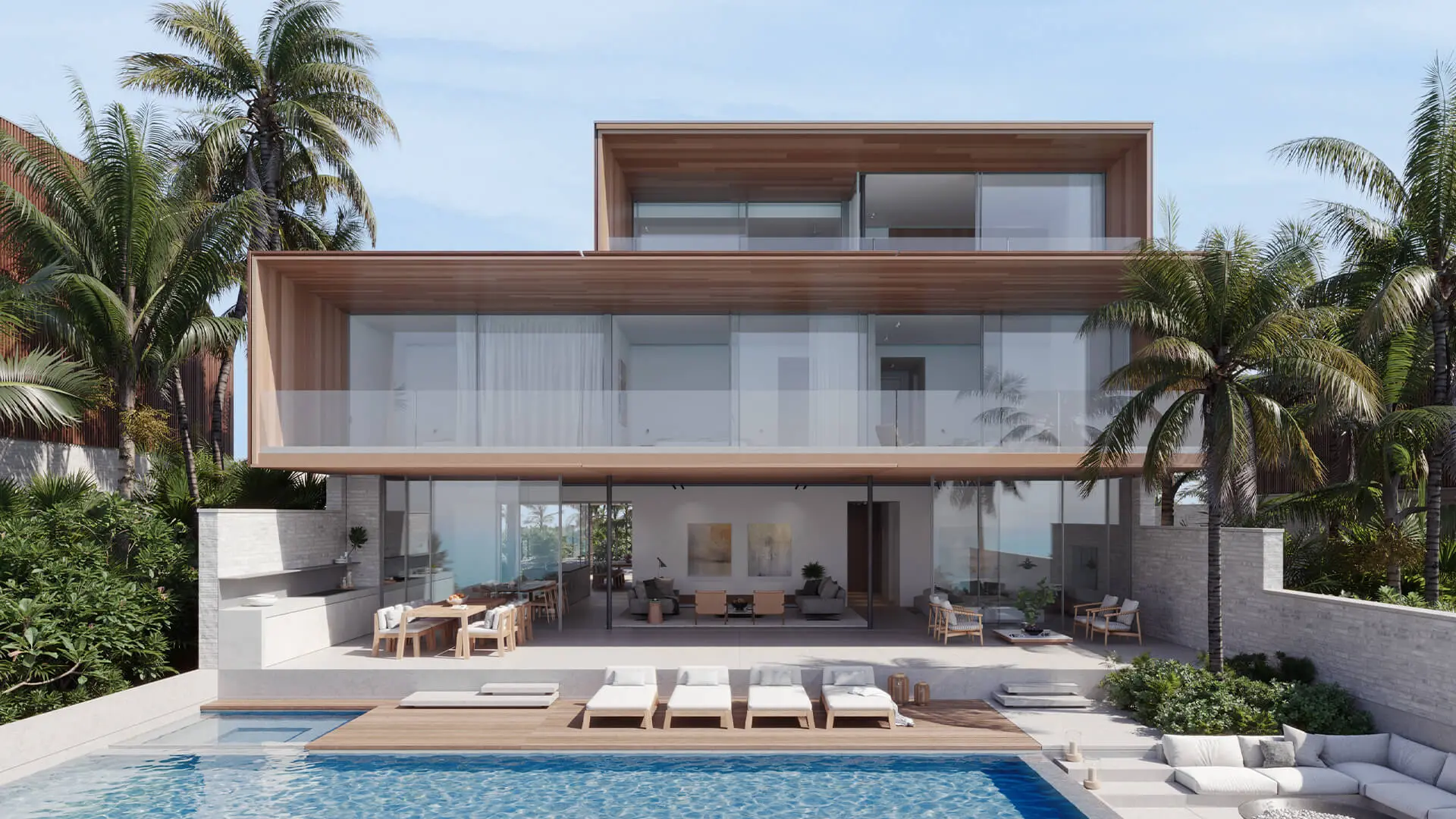
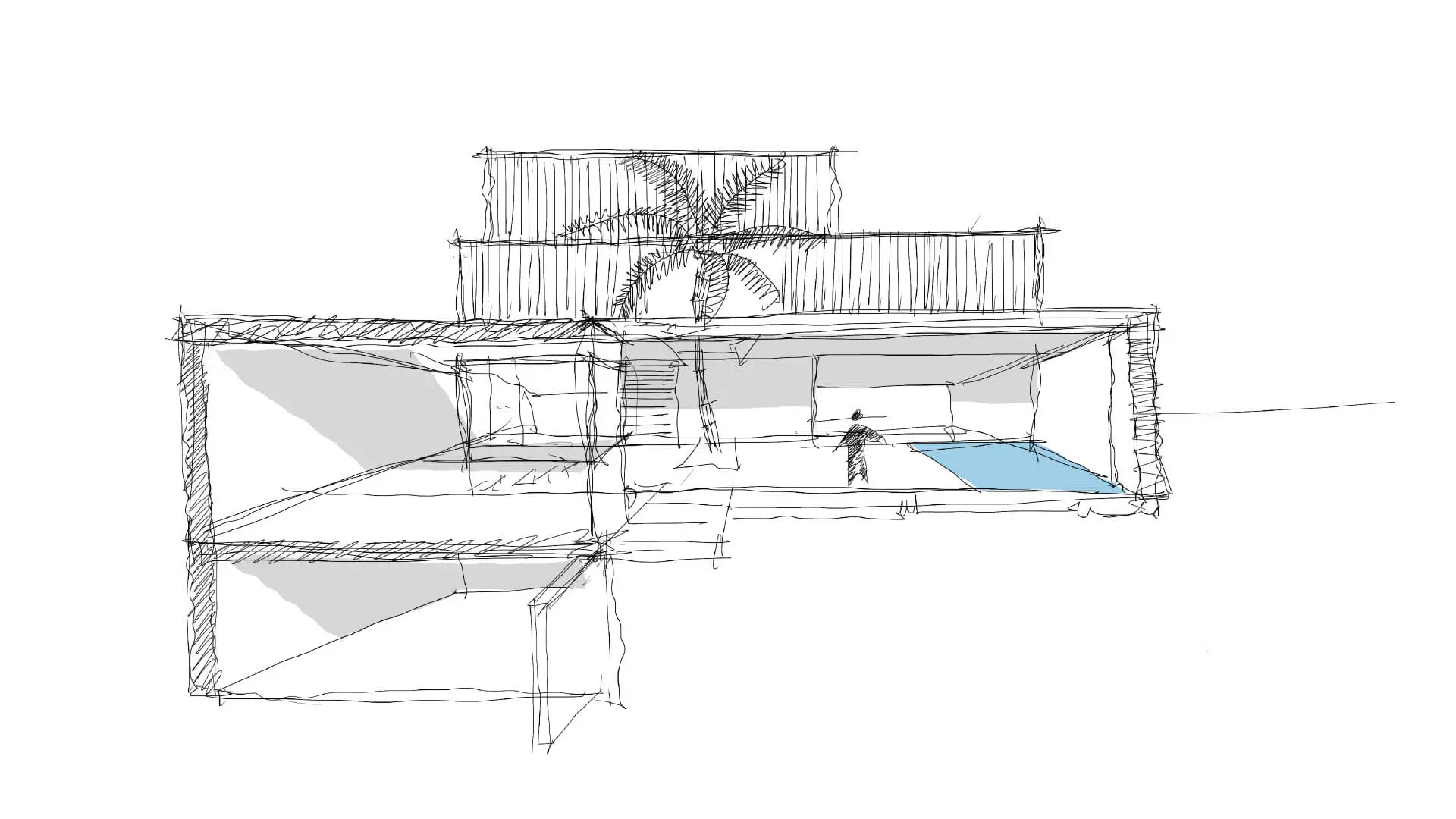
The Concept
The living floors of Nivå 1 - 5 are set 20-25ft above sea level. Beginning at the podium level, an infinity pool runs across the front of the villa, connecting the architecture to its setting and the spaces to one another. Open oceanfront sunken seating areas with a firepit allow owners and guests to connect to the landscape as Nivå reveals the magnificence of its location.
Stacked atop the podium level is the main living space. The design maximises views and features an expansive dual-aspect kitchen with access to terraces on both sides for owners to truly live outdoors, from dawn rays to the comfortable shade in the midday sun to peaceful evening sundown.
The second level, distinct in its contrasting finned external sleeve, enhances the architecture and composition, housing four bedrooms. At the pinnacle sits the grand primary level, set back to create a stunning visual proportion. Slender elegant overhangs provide additional outdoor space for covered terraces and a grand outdoor bath and shower. The optional roof terrace graces this level featuring views across both the Caicos Bank and Juba Sound with a sunset orientation.
Masterplan
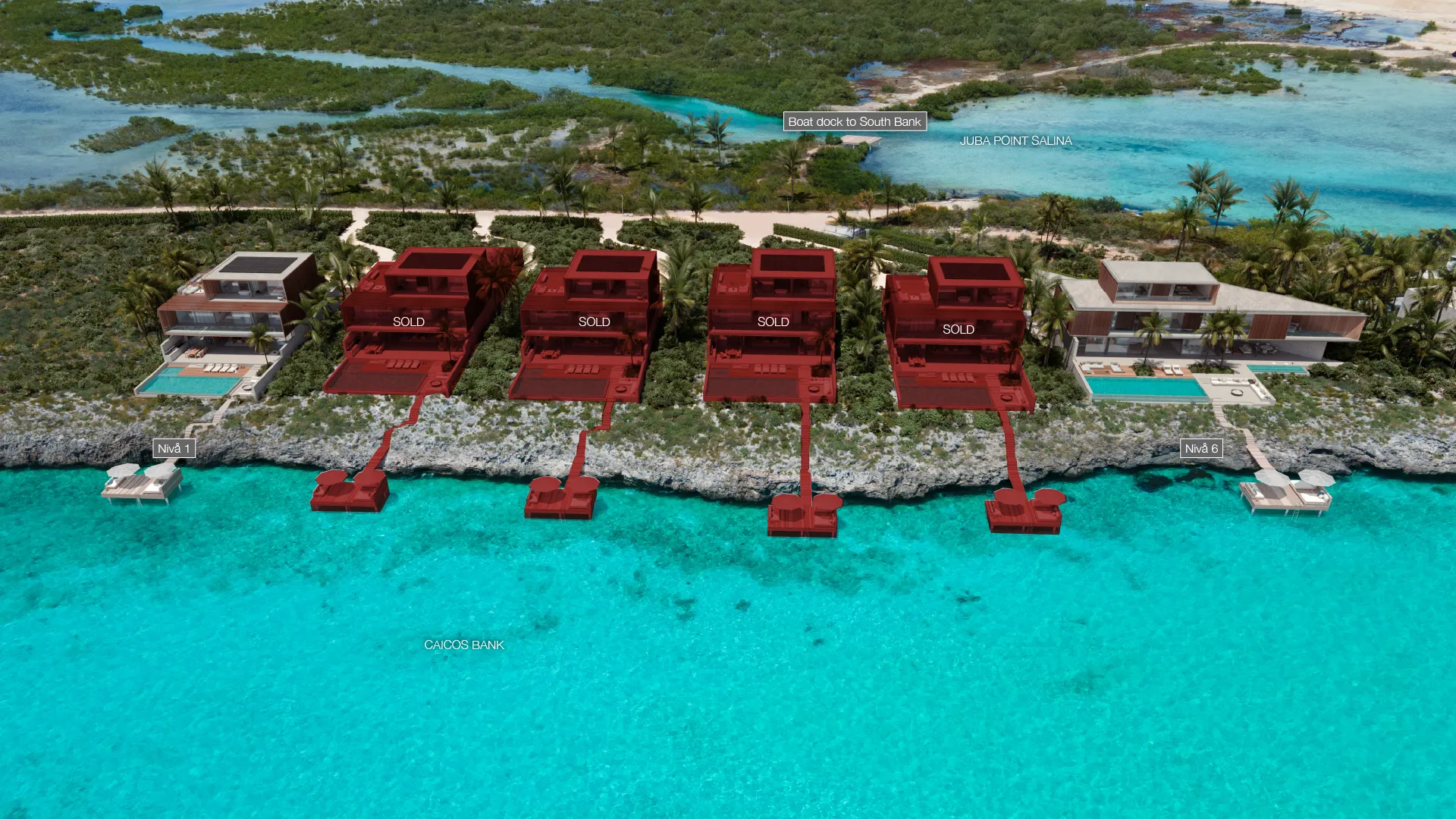
Disclaimer
The content of this website does not form part of any contract, nor does any part constitute a representation or a warranty. The plans and renderings illustrated depict the overall style of the development and have been prepared for illustrative purposes and are indicative only. The plans and renderings are not drawn to scale. The exact dimensions of each lot may vary and shall be confirmed prior to legal transfer of the title to the plot. The plans and renderings depict the intended layout and design at the time of creating this content, however the developer reserves the right to make changes to the layouts shown at the sole discretion of the developer.
at South Bank
